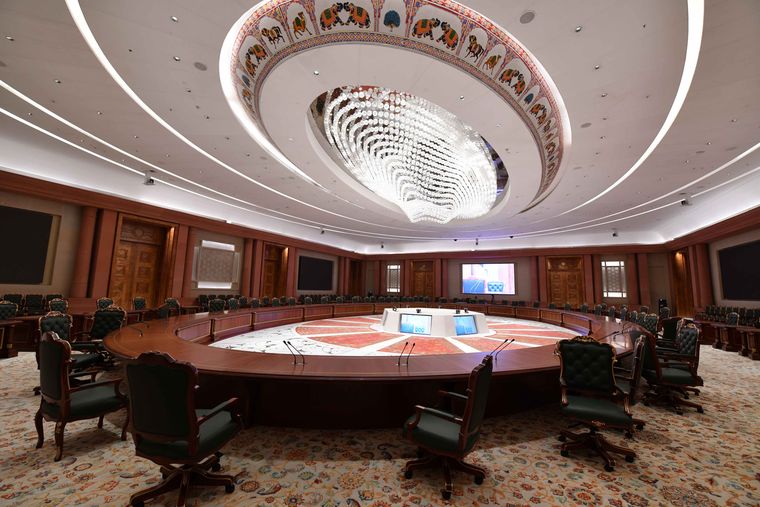The Bharat Mandapam rises red, ringed with glass and resting on steel pillars, almost like a spacecraft poised to take off. Across it the dome of the Supreme Court―lime-washed white―rises very much like the moon. And from the windows of the Bharat Mandapam, the sprawl of the Kartavya Path is visible. As the heads of states descend on the capital for the G20, they will get a vision of Prime Minister Narendra Modi’s India.

Like all the buildings in Modi’s era, this one, too, is steeped in symbolism. Each aspect has been carefully chosen―or airbrushed―to tell a story. ‘Vasudhaiva Kutumbakam’, in Sanskrit and 3D, greets visitors as they walk in. Like the Parliament building, designed by architect Bimal Patel, this building is littered with references―from jalis filled in with fabric from across India to yoga poses and peacocks on the floor. There are miniatures, brass details crafted in Moradabad, Bidri inlay furniture, carpets from Kashmir and paintings from Tanjore. “The brief was brief,” says Sanjay Singh, director of ARCOP, the architects for the project (the project managers are NBCC (India) Ltd). “It was to be iconic and a landmark. We wanted to give everyone who walked in here an idea of what India is. We wanted to present the culture in a subtle way, whether it was through elements of culture, heritage or mythology.” So, if one atrium is an ode to the banyan tree in metal, another has copper-tinted birds hanging from the ceiling―symbolic of India taking flight.

The complex at Pragati Maidan took around four and a half years to renovate and cost Rs 2,700 crore. The Bharat Mandapam is said to have cost Rs 750 crore. Across the three floors are an assortment of meeting rooms. There are 20 meeting rooms on the ground level, some that can seat 200 people each and some one hundred. On the third floor is a multipurpose hall, where 3,000 people can sit. Across a screen is its twin, which can serve as an auditorium. At the press of a button, the screen disappears, and these two halls can merge to seat 7,000 people―much larger than the Sydney Opera House.
Then, there is the VVIP suite, which will be used by the prime minister. From an intimate space for a conversation to a small dining hall for sit-down dinners, this is where the real deliberation will happen.
Also read
- ‘India’s G20 presidency was not a moment but a movement’
- India’s G20 year: A ray of hope for global community
- Will Brazil arrest Putin if he attends next G20 meet? President Lula reacts
- India is Turkey's greatest trade partner in South Asia, there is still potential of cooperation: Erdogan
- G20 Summit begins today; here's the full schedule for Sep 9, 10
- G20 summit: China ‘elephant in the room’ as Modi, Biden talk Predators, fighter engines
But it is the summit room that is the showstopper. A huge oblong table dominates the room. The room is equipped with state-of-the-art systems and a roof lit by Czech chandeliers. The mood of the room can be changed with the press of a button. At the centre of the room are 12 deep red Kashmiri carpets―a statement, in terms of aesthetics as well as a diplomatic point scored. “They all look the same, but actually they are different patterns,” says Singh.
After the G20 summit, the India Trade Promotion Organisation will make the centre available for conventions, and the aam aadmi can walk in and take in its grandeur.

